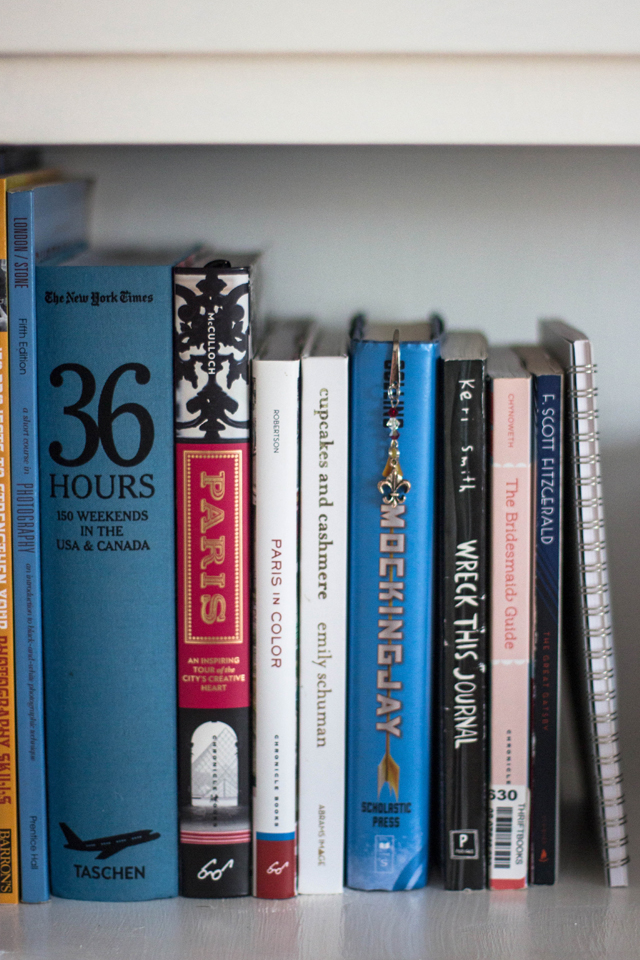Being in a constant state of quarantine for the past 6+ months and the foreseeable future has really made us think about what we want to upgrade in our house and what we can live with and what we dont want to live without. One thing that had been on our minds for months was whether or not it was the right time to purchase a new bed. We’ve had a queen-sized bed (in good condition, just not my style) and even though we always dreamed of having a king-sized bed we never thought our primary bedroom was big enough for one. One day I took the measurements and realized IT WAS big enough! My sister coincidentally had purchased a new mattress around this time and had been raving about it. When we visited to help her move apartments we instantly fell in love with it, too. It was firm, but soft – and very comfortable. After a few stressful months of not sleeping particularly well on the old spring mattress (the pandemic, fears of losing our jobs, the administration that is running this country and just general fears of an uncertain future) we started looking into finally upgrading to a king-sized bed. It has been very clear to me in these uncertain times that prioritizing our health needs to be a the forefront. Purchasing this new bed definitely falls into this category, amiright?! After a ton of research we landed on a new frame and memory foam mattress and because of the size increase, we had to purchase new sheets and a duvet cover as well. We kept as much as we could (rugs, curtains, queen pillows, throw blanket, nightstands) because it really isn’t in the budget to makeover the entire room 🙂 We’re super happy with how the room turned out and we’ve been sleeping better than ever! See below for links to everything in the room.

King Frame in Charcoal, Green Tea Memory Foam Mattress, Queen Pillows (purchased a few years ago at IKEA and I believe still sold in store but not online), Throw Pillow, Bedding in Gray, Throw Blanket (purchased a few years ago but linking similar from Costco), Moroccan Diamond Rug, White Curtains, Nightstands































































